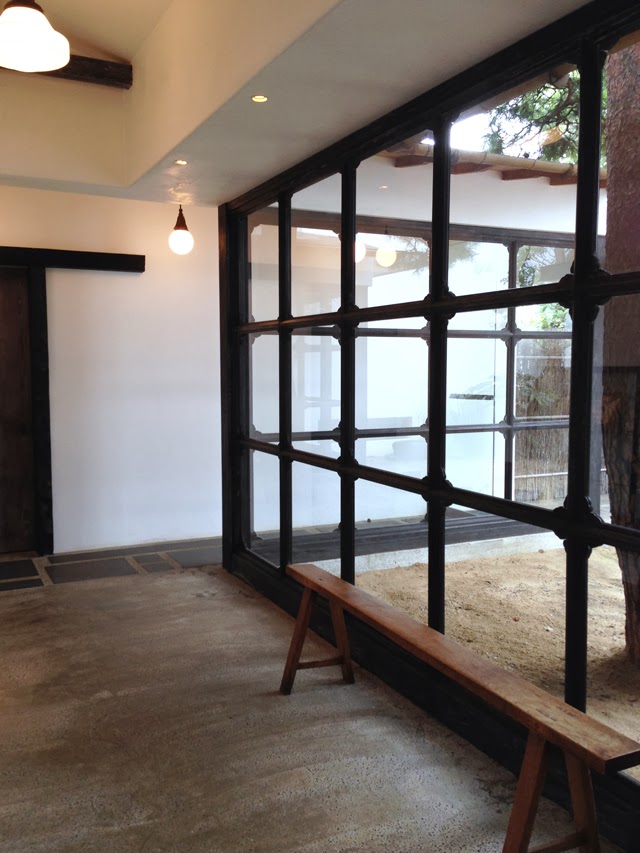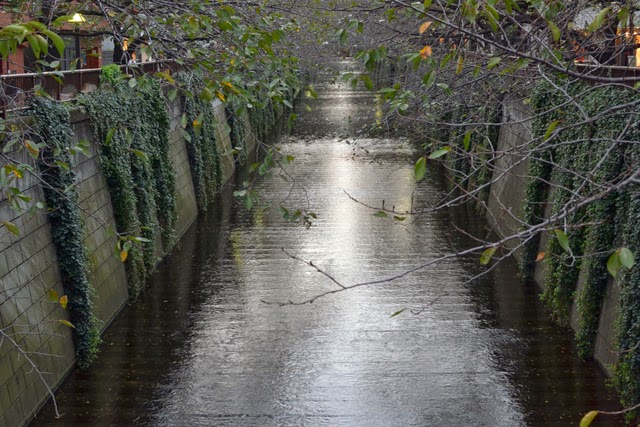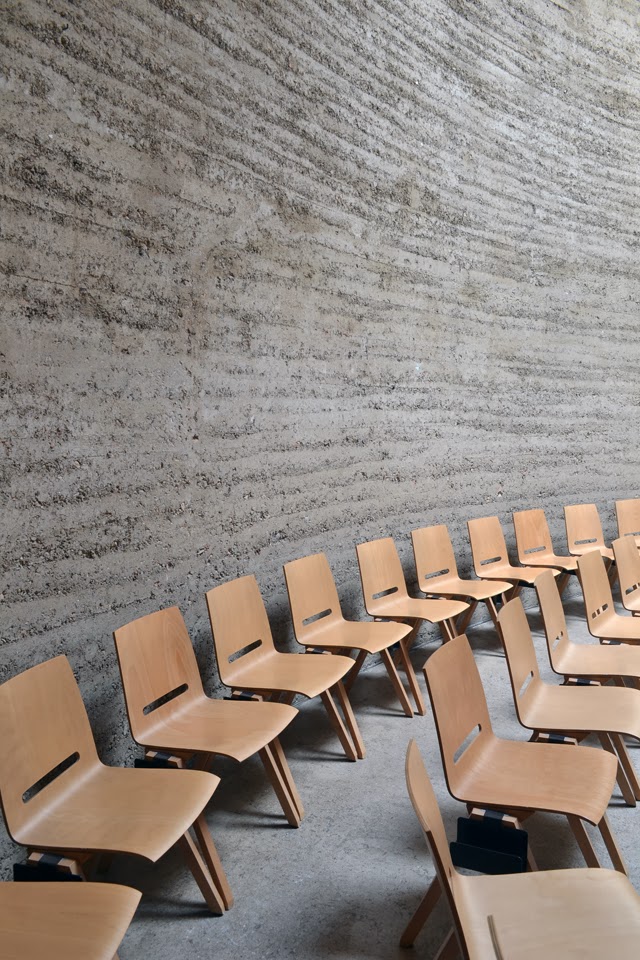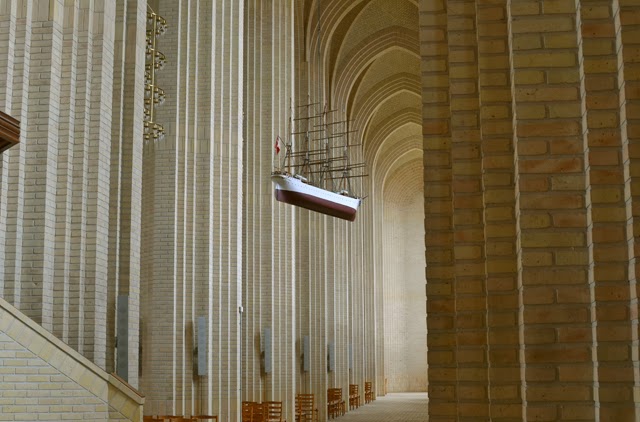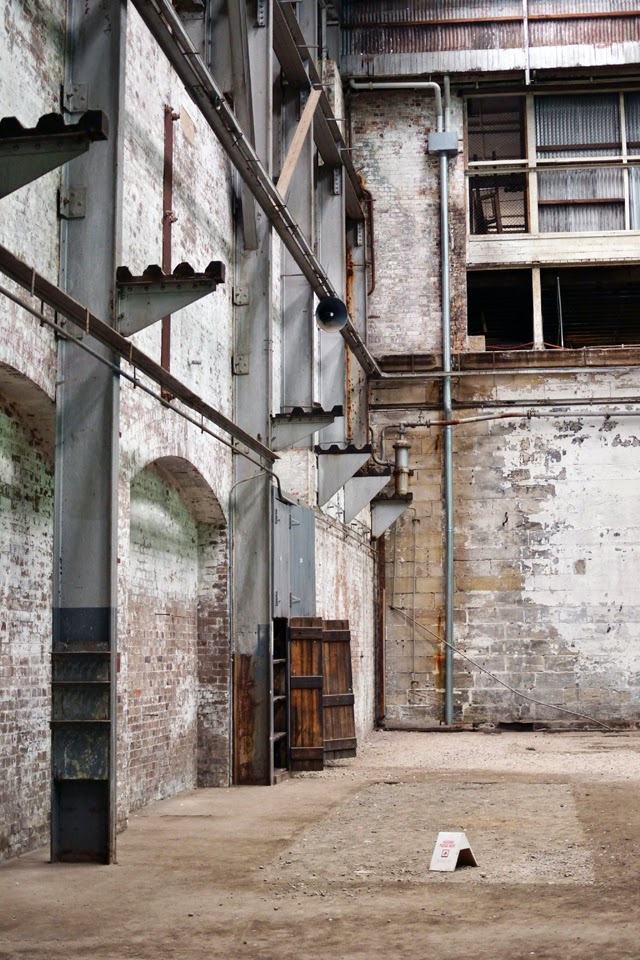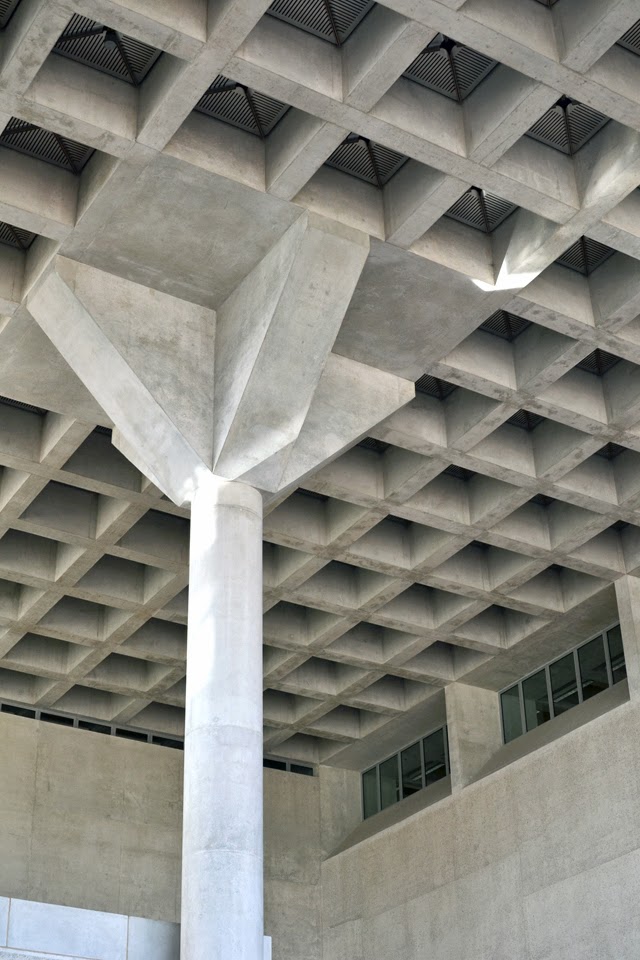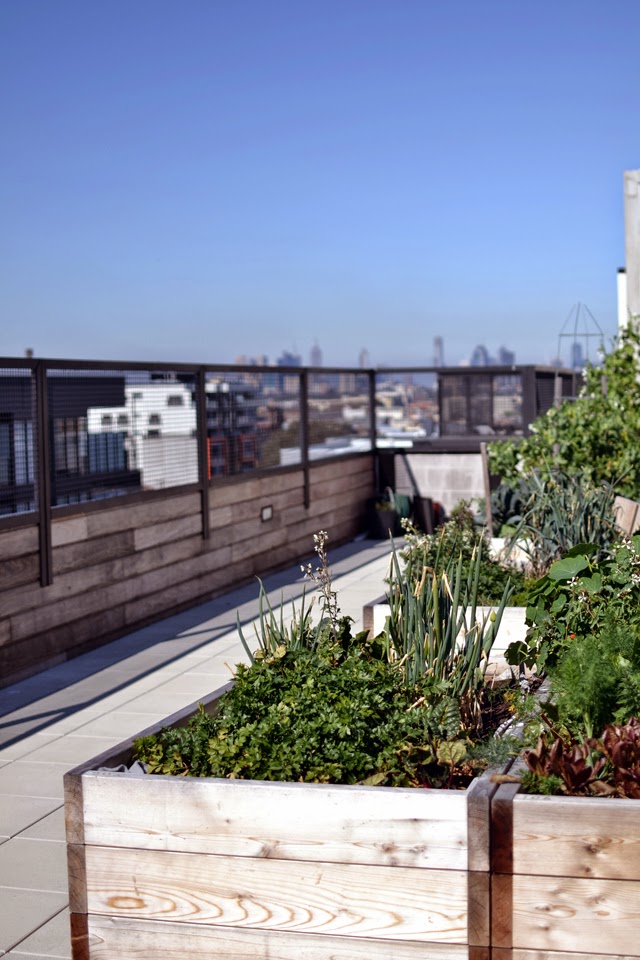Hello! I’m Chloë, a graduate architect new to the blogging world, I’m a daily list maker with a serious Pinterest addiction and I am always working on something new. Currently that is my new blog – Lines of Architecture. Through my love of discovering blogs, my frequent Pinterest habits and Instagram stalking, I have made new e-friends, Ella being one of them, which is how I have come to contribute this post to her fabulous blog. Thank you Ella for the opportunity!
Recently Ella wrote about the new direction of PFMM and the importance of being in and experiencing a space with all your senses rather than just being consumed by the images. This is something that resonates with me and, while I still see much value in the image of architecture and design, (as seen by the regular activity on my Pinterest) nothing compares to being within the space and feeling and seeing the qualities - minus the edited lens of the camera. With that in mind, I wanted this post to be about spaces that I, and perhaps you, have been in. While not unveiling anything new or “current” this post might allow you to contemplate your own experiences.
Aēsop is a brand synonymous with design. What makes Aēsop unique is their attention to design and detail on every level. The whole brand has been considered from the typography to the minimalist packaging, to the quality of the staff working in the stores and the continual engagement of quality architects to create new and unique retail spaces all over the world. An interview with the founder Dennis Paphitis expands upon the history and design direction of the brand and is well worth a read.
March Studio has designed over 12 stores globally for Aēsop and tends to use a single material in their fit outs; copper, stacked card, ply, cork. The Greville Street store, made entirely from ply, explores variance and texture through an interlocking, repetitive system to create shelves for the range of Aēsop products. The use of a raw, repetitive, uniform material manages to create a space where
the products become the focus while the warm, tonal material recedes.
the products become the focus while the warm, tonal material recedes.

On Greville Street the products can be tested with the assistance of very helpful staff in a moulded ply sink. Upon payment, the counter exposes the hidden register, sample drawer and printer. A linen bag is sprayed with a gorgeous botanical scent and then brought around the desk by the staff and handed to you (all of this effort making you feel much better about spending your money!). Very clever.
The Collins Street store (2012) by Kerstin Thompson Architects is one of more than six by the architect for Aēsop. The inner city location of the store is situated right in the heart of the men’s district. The store-front belongs to the Gentleman’s Athenaeum Club and is surrounded by other men’s retail. An interior fit-out that reflects this masculine identity of the top end of Collins Street is what has been produced. The store is much more hard-lined than Greville Street with mild steel framed cabinets with copper shelves and brass fixtures.
The masculine aesthetic is also evident in the product testing area, which is composed of a mild steel sink and vanity, complete with black fittings. Three dark tinted mirrors complete the vanity ensemble that feels like it belongs in the dressing room of a well-to-do gentleman’s home of old. The leather curtains that hide the back of house create a theatrical like space so you feel like you are on the set of a play in said gentleman’s dressing room. This store in particular has a strong integration with its unique place on Collins Street.
Each Aēsop store feels like a calming retreat in comparison to the clinical glare of the typical beauty store. Do you have a favourite Aēsop space?
Thanks for reading my first ever blog post and a big thank you to Ella for inviting me to share this story with you. I think she took a leap of faith, considering we haven’t actually met (yet) - in the real world!
Text, sketch and photographs by Chloë Antonio for Pages from My Moleskine.
[Collins St Interior photos by Trevor Mein via Kerstin Thompson Architects]

.jpg)
















