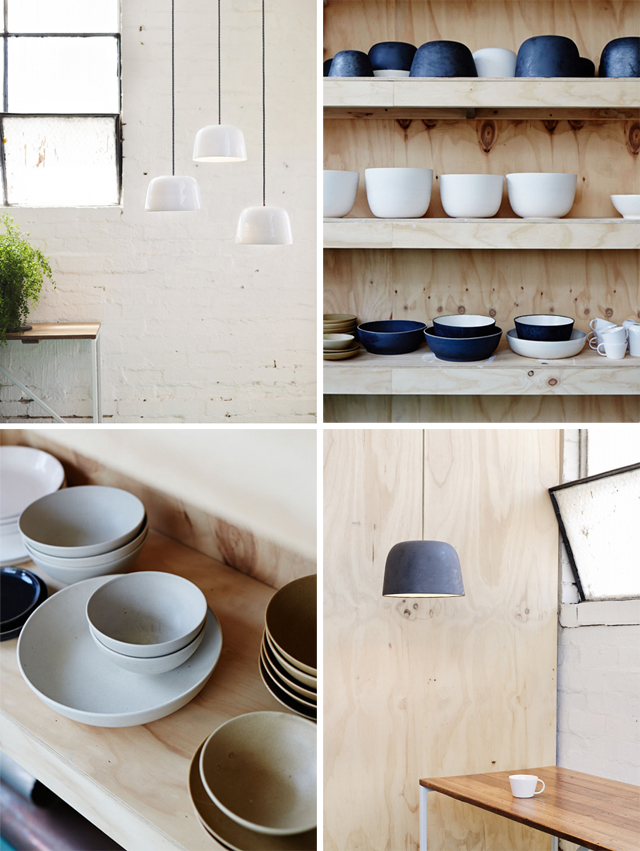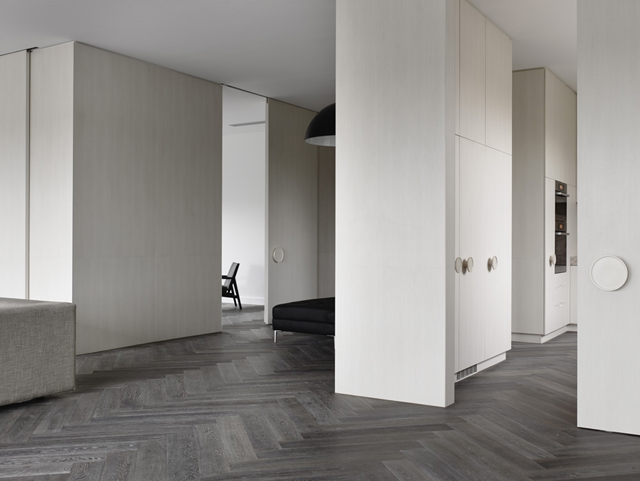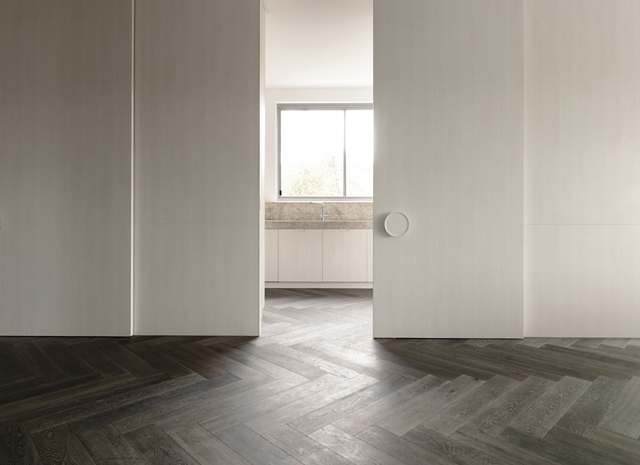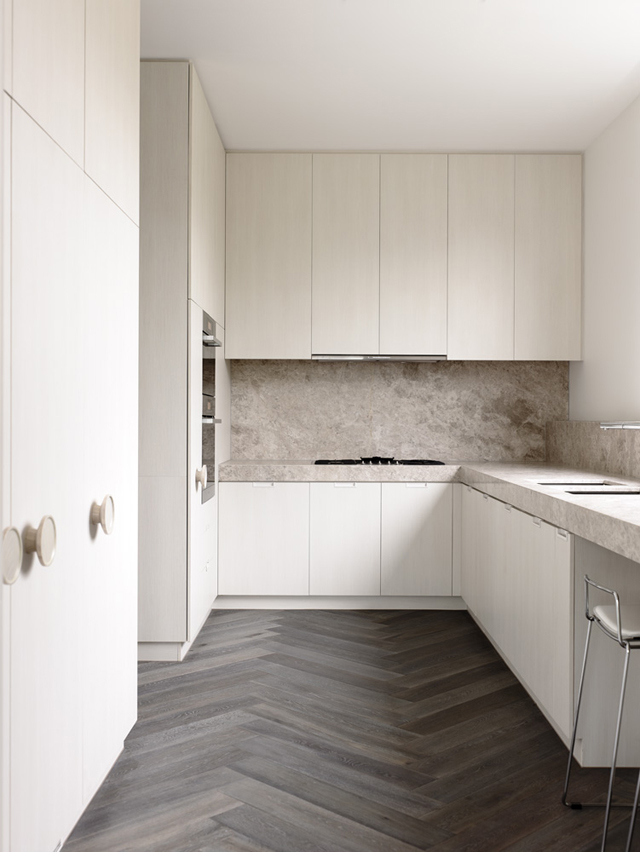Ready for part 2 of Open House Melbourne? Let's get straight into it!
........................................
the design hub, rmit
The Design Hub was at the top of my list when I was planning my OHM itinerary (you may remember me gushing about it
here). I was very fortunate to be guided through the building for the first time by the architect himself, Sean Godsell.
Godsell explained the importance of promoting discussion between the different disciplines housed within the Design Hub. The circulation encourages "cross pollination." With criss-crossing circulation pathways weaving through strategically placed display areas, students from the various disciplines are encouraged to exchange ideas.
Planned much like a gallery, the Design Hub has a triple helix circulation pathway. Slightly disorienting for a new visitor, the main circulation path ramps up and down between levels and eventually folds back on itself.
As I was expecting, the building is immaculately detailed. Every junction is rigorously resolved. The consideration toward the craft of this building is hugely inspiring.
Also as expected, the light quality in the space is just sublime. It's not just the glow of photoshop trickery, the light in this space is exactly as I had hoped, if not better. The dappled light through the dotted screen is delightfully calm and gentle on the eyes. Despite the screening, the spaces feel open and transparent.
The main stair, with walls clad in vertical galvanized flat bars, may have made me want to wet my pants. Just a bit. The way the galvanized steel interacts with natural light is completely unexpected and surprisingly warm. The journey through the building was further sweetened by a second chance view of the stair from the gallery above.
We also travelled down to the basement lecture theatre. With natural light stepping aside, the basement has an exciting energy of its own. All walls are clad in white panels with perforated black dots, evenly illuminated with a wash of white light. Being in the space feels like a future reality or as if you're occupying a Euclidean structure. The main lecture theatre is particularly striking, decked out in bright pink chairs (which Godsell claims was not his idea). It sounds odd but it works so surprisingly well.
In summary, The Design Hub certainly did not disappoint. If you can, I urge you to find your way in! In fact, it's definitely worth checking out the
Walter Von Beirendonck exhibition which is now showing. A visit to the exhibition space will allow a decent peek into the key hero spaces.
........................................
the royal children's hospital
I hope this isn't committing architectural blasphemy, but I've never been terribly excited about the Royal Children's. Not that I dislike it, but large scale commercial/institutional buildings very rarely excite me.
Having said that, by the time I stepped out of the hospital, I was absolutely blown away by it and felt very proud that to have such a facility in Melbourne. The importance of patient and family care resonates through every aspect of its design.
With a multi-prong plan, each room (and there are only private rooms) has aspect facing the park. There is a desk and bed/sofa in each room, big enough for visitors to sleep on. There are group play areas for socializing, a cinema, a two storey aquarium with sharks and all manner of fish, a meerkat enclosure, play centre with video games and internet access and every craft activity you could imagine. Parents have access to lockers, fridges, workspaces, internet, phone charges and separate sleeping rooms.
![]()
There are sixteen courtyard spaces drawing light into the depth of the building and providing green views from just about every space. Some of these courtyards are landscaped as play spaces, providing enticing adventures that even made me want to go out and run a muck.
The Royal Children's gave me a fresh understanding of what a hospital can be. I was honestly moved by how well this building provides support for patients and families enduring such difficult times.
........................................
designinc office, gpo
Occupying the top floor of the old GPO,
DesignInc's studio is an enviable workspace. So much so I spent most of my time freaking out about how they must hemorrhage rent every month.
You see, the old post office which was built in the late 19th century was, and remains, painfully good looking. The neo-Renaissance structure has elegantly sweeping arched openings, a generous ceiling height and equally generous windows.
![]()
DesignInc's fitout is very respectful. Joinery divides the spaces rather than any extreme intervention. Beam lighting is floor mounted rather than hung from above, keeping the overhead space as clean as possible. The space is littered with greenery at eye level, which ensures the space feels warm and inviting.
Fingers crossed the charm doesn't wears off when the
mystery retailer swallows up the ground and first floor of the building.
........................................
A huge congratulations to the Open House Melbourne team. It was such a great event and a wonderful way to celebrate this city. Til next year!
[Photos by me.]





















































































































